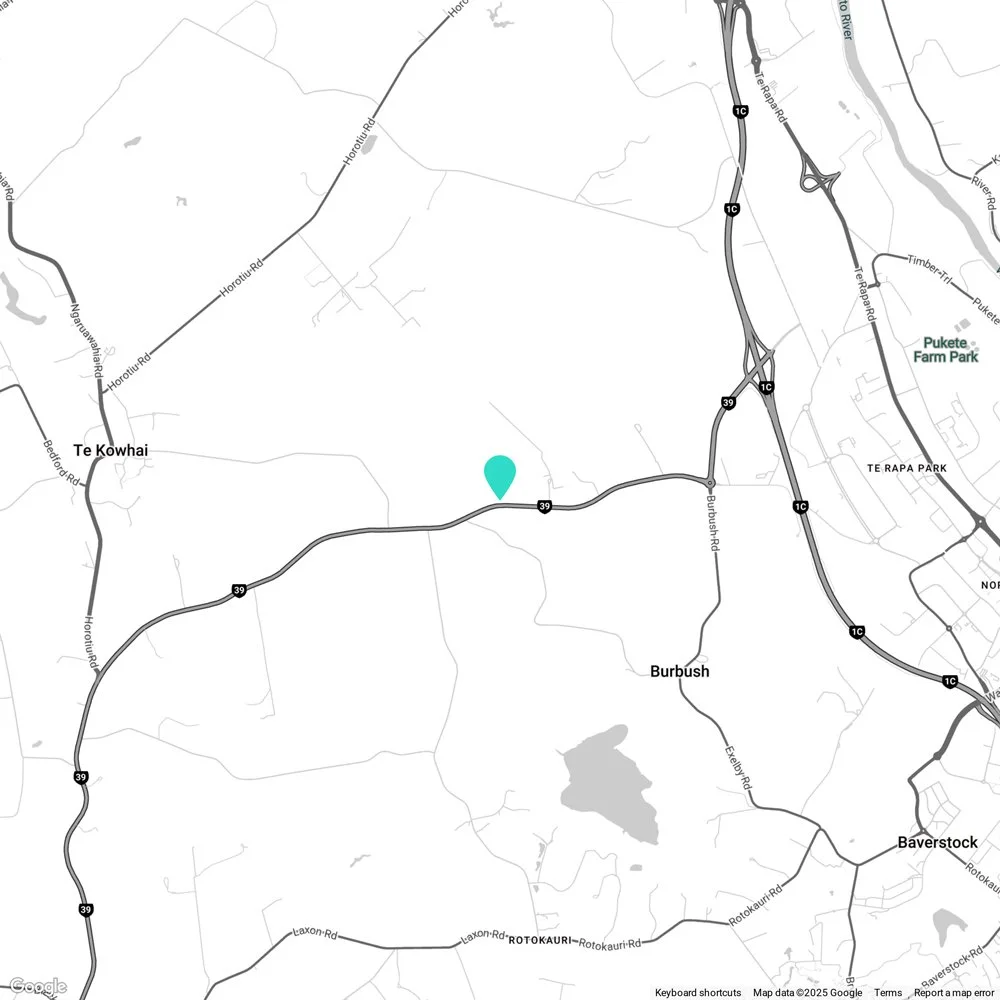
1 bedroom
AhuAhu
1 bedroom
Bed
56m2 floor size
TEXTURE
1 bathroom
BATHROOM
Open plan living
EXIT_TO_APP
Separate laundry
LOCAL_LAUNDRY_SERVICE
AhuAhu is a thoughtfully designed 1-bedroom home that offers spatial separation and modern design.
Creating a clear separation of spaces, it includes a full bathroom, laundry off the hallway, and a spacious open-plan living area.
The sleek exterior showcases horizontal cedar cladding to the front elevation and a modern mono-pitch roof, adding style and character.
Whether you’re creating a private retreat or a low-maintenance home, the AhuAhu offers flexible living tailored to your lifestyle.
Take a look
Fixtures & Fittings
Exterior
We use a variety of traditional external claddings including shiplap timber weatherboards, board and batten, hardwood and fibre cement sheeting and many others.
The aluminium joinery we use is the Fairview suite, double glazed and powdercoated with a range of colours available.
DOOR_BACK
Electrical
Each home has LED ceiling lighting, double power point outlets, the option for USB and data outlets, interconnected fire alarm system, laundry and bathroom extraction, outdoor lighting including spotlights and wall lights.
WB_INCANDESCENT
Bathrooms
Designed for style and functionality, our bathrooms are spacious and contain premium fittings and fixtures.
BATHTUB
Plumbing
Plumbing work completed for a seamless on-site connection, our homes come with either a 24L Rinnai gas hot water system or a fully insulated hot water cylinder. Optional heating solutions, including heat pumps and wood fires, are also available.
SHOWER
Flooring
Choose from a range of high-quality flooring options to complement your home.
RAINY_LIGHT
Customisable
While our standard inclusions are thoughtfully selected for quality and practicality, every aspect of your home—from fixtures to finishes—can be tailored to your preferences.
Get in touch to explore customisation options and pricing.
DASHBOARD_CUSTOMIZE
-
INTERIOR
R3.1 Expol insulation to floor, R2.8 Earthwool to wall and R7 to ceiling
Gib interior wall linings
Painted interior
LED ceiling lighting to all rooms
Double power point outlets to all rooms including above kitchen bench
Bathroom and laundry extract fans including bathroom heatlamp
LED bathroom mirror
Large format tiles to the bathroom and laundry
1980mm high smooth internal doors and cavity sliders
Carpet and 11mm underlay to the bedroom available in a range of colours
Timber laminate planking and underlay to kitchen and living area
Kitchen including laminate benchtop and Melteca cabinetry
All units soft close
Kitchen cabinetry layout of your choice with a wide range of colours to choose from
9 function Evendure oven and induction cook top – gas option available
600mm wide stainless steel Evendure rangehood
Brushed nickel kitchen, laundry and bathroom tapware
1000mm x 1000mm curved or square shower
Soft close toilet
900mm wide two drawer soft close vanity and ceramic top
5 bar heated towel rail
360mm wide smart tub to laundry
Rinnai gas water heating – hot water cylinder option
EXTERIOR
Colorsteel Max roofing iron
Horizontal shiplap cedar weatherboards to front elevation
Painted exterior
Weathertex 150 smooth pre-primed cladding
Powdercoated aluminium double-glazed windows and doors at 2100mm head height
Four outdoor up/down lights
One outdoor spotlight on sensor
Code of compliance (CCC certificate)
PRICE EXCLUDES
Curtains and blinds
Appliances other than specified
Delivery including loading and unloading
Electrical and drainage on-site connection
Site consenting fees
Geotech
Pile foundation install
Development contributions and new connection fees (if required)
Transport insurance
Built in NZ for NZ
Fully insulated to R7.0 ceilings and R2.8 walls for year-round comfort.
TEMP_PREFERENCES_ECO
Double-glazed thermally broken aluminium windows and doors.
WINDOW
Earthquake risk zone 3 for compliance throughout the North Island.
EARTHQUAKE
Rated to a 'Very High' wind zone for durability.
RAINY
Climate Zone 4 rated to handle varying temperatures.
SUNNY_SNOWING
Exposure Zone D – built for coastal settings.
WAVES
Make a smart investment with
Modern Settler Homes
We’d love to discuss your particular needs and share our pricing for both the home of your choice and additional considerations. We’ve also included some detail here on additional considerations. Have a read, then give us a call or email and let’s have a chat and discover if Modern Settler Homes is right for you.
-
Our homes are built in the Waikato and are transported across New Zealand. The transport costs below are for budgeting purposes.
Please get in touch for a site-specific price on transportation to your location.
-
Depending on the home you choose we can then also provide specific requirements and costs for:
Timber pile foundations
Septic system
Mains water and drainage connection
Mains power connection
-
Our Modern Settler Homes come with a range of additional extra’s, allowing you to create your ideal home.
These include, but are not limited to:
Custom floor plan
Open fire
Heat pump
Shower dome
V-groove MDF wall lining
Grooved internal doors
Bedroom cabinetry
Wardrobe and storage cabinetry fitout
Laundry cabinetry (if not included)
Custom kitchen cabinetry and stone benchtops
Kitchen island (if not included)
LED bathroom mirror (if not included)
Bathroom mirror cabinetry
USB and data outlets
Kitchen pendant lighting
External sensor lights
External electrical outlets
External hose connections
Solar packages
Deck installation
Clearlight and pergola installation
Cladding variations
Have a question?
Drop us a line and we'll get right back to you. Or you can always call us on 027 751 2687.
Site visits can be arranged Monday-Friday, 9am-5pm. Our yard is situated at 304 Te-Kowhai Road, Hamilton.

